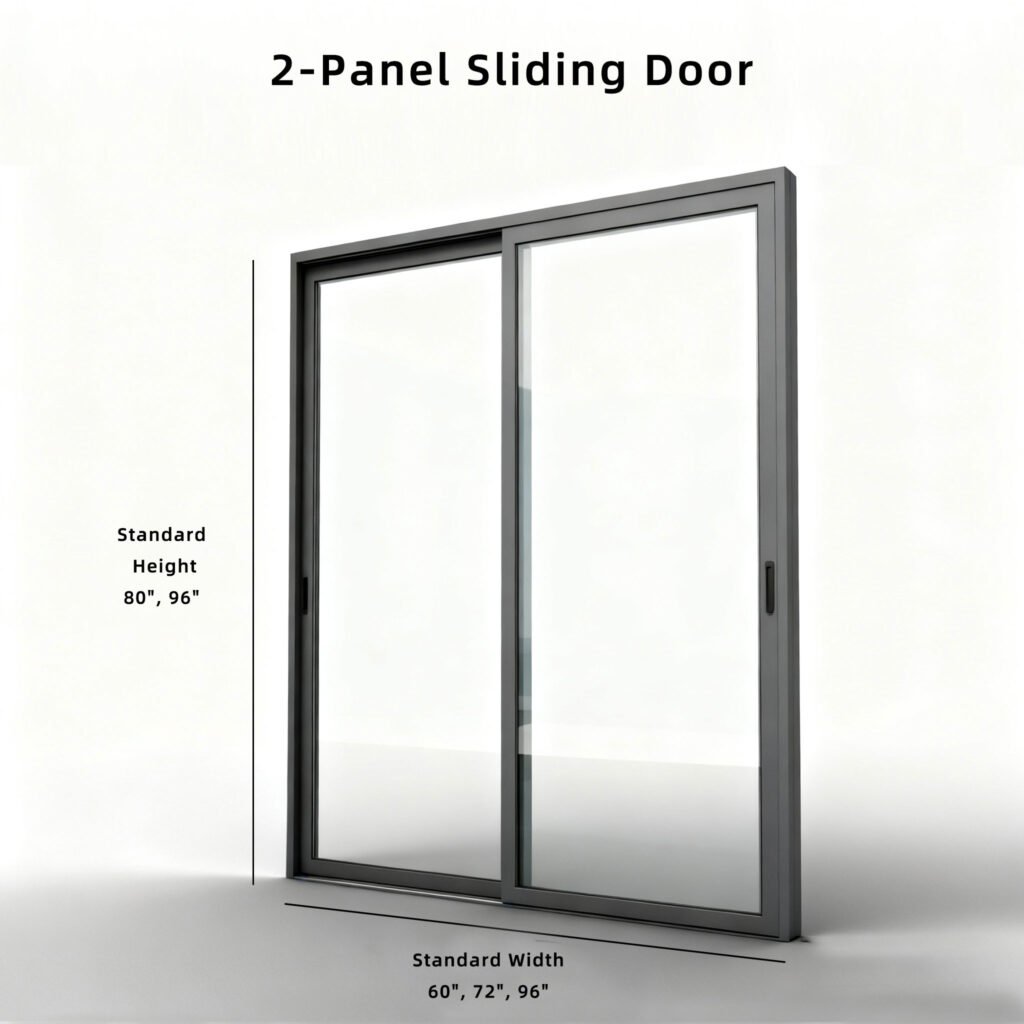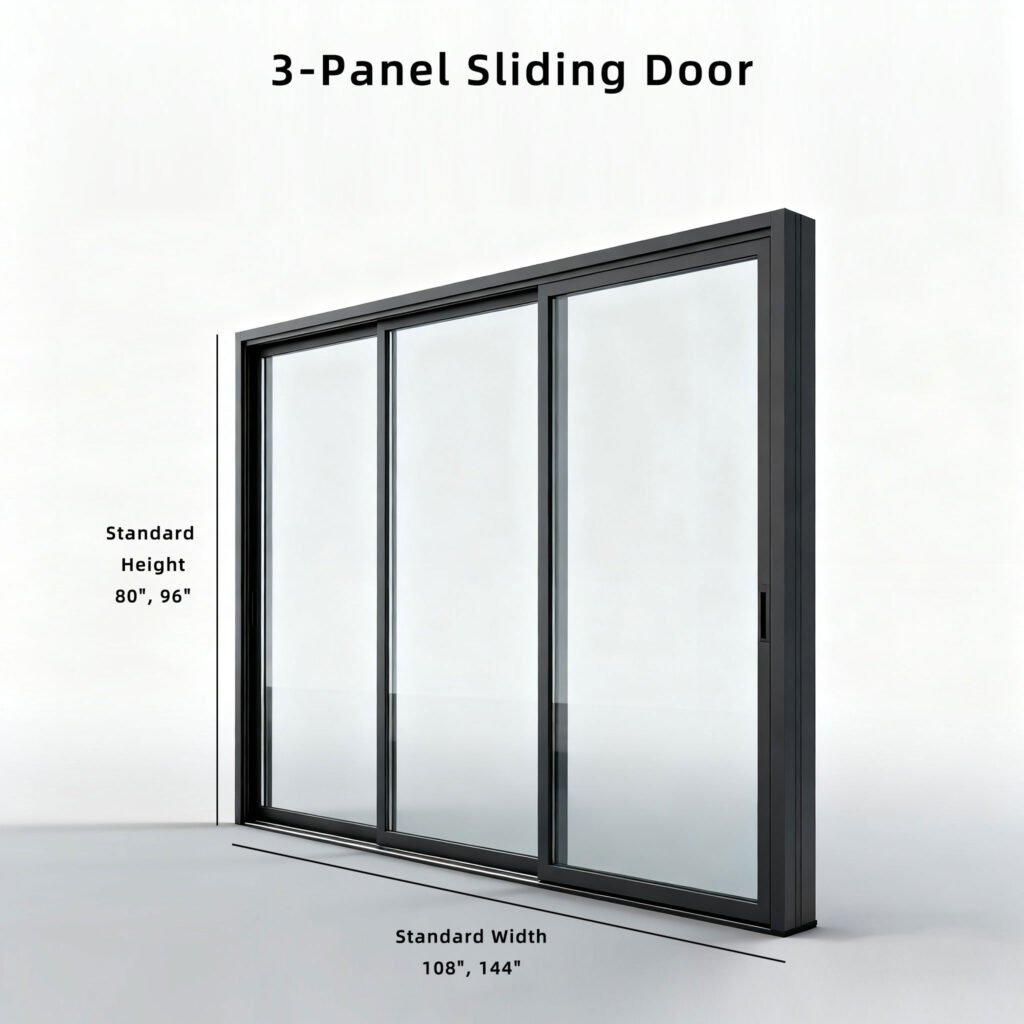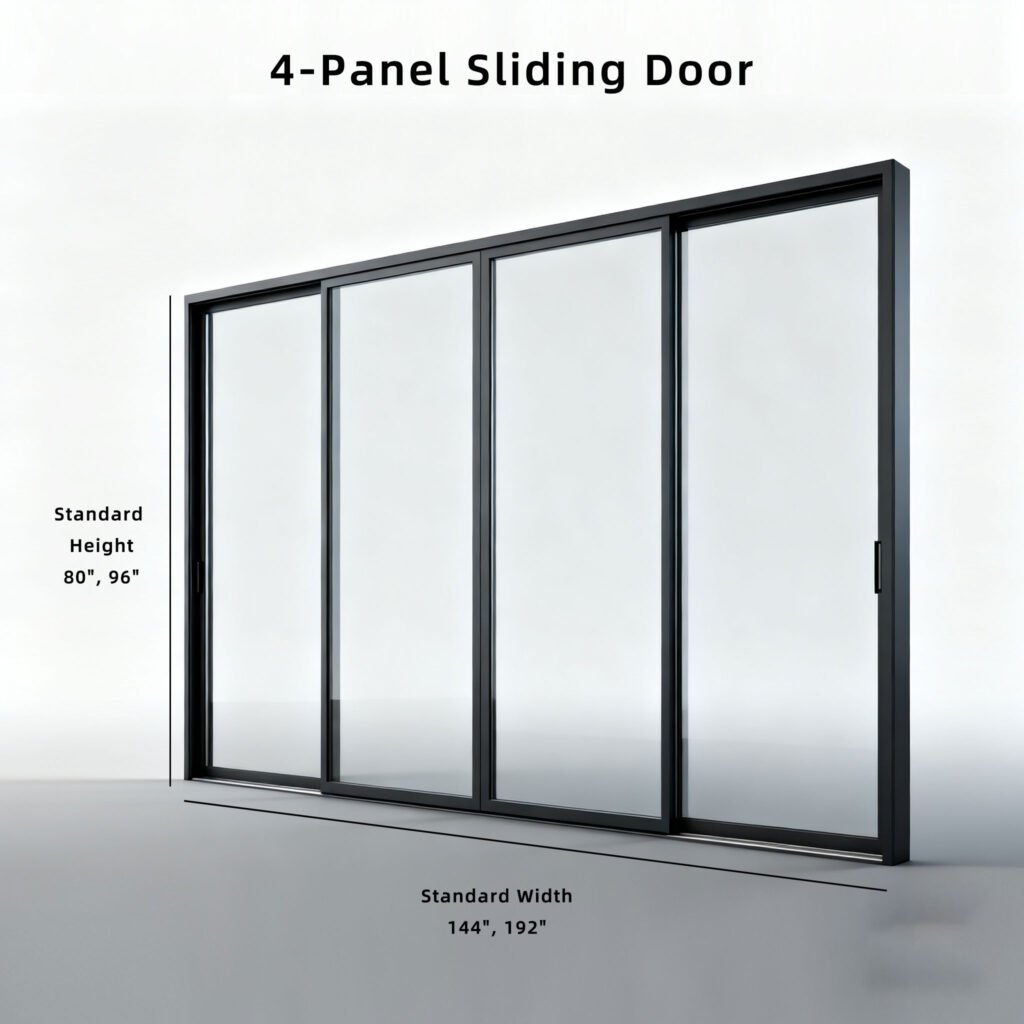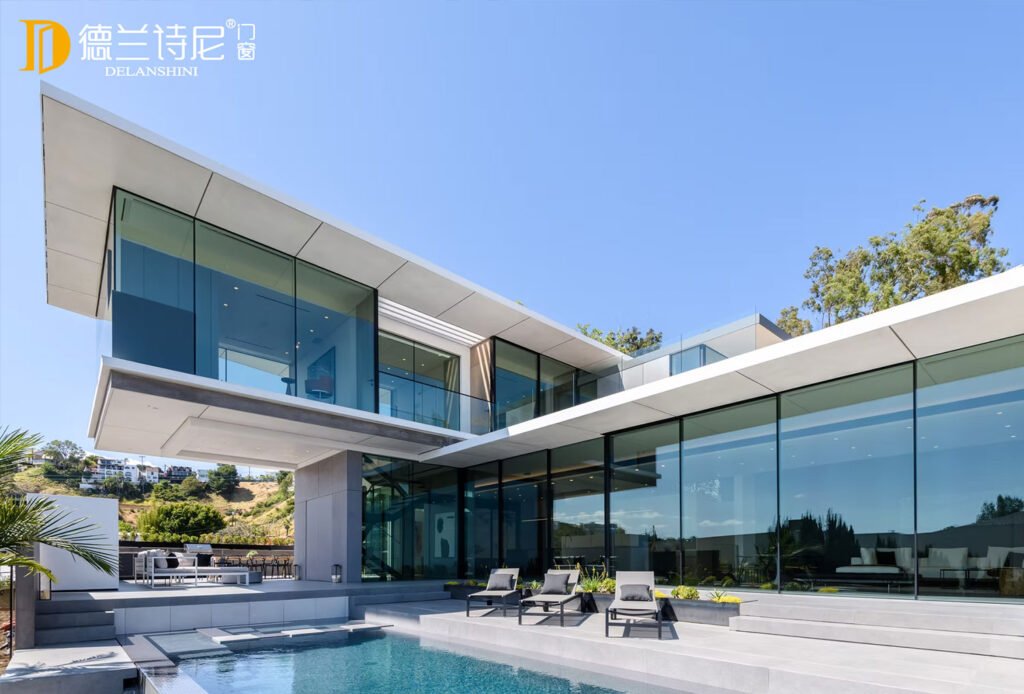Sliding glass doors are more than just an entryway to your backyard or patio—they are a design feature that enhances natural light, ventilation, and indoor-outdoor flow. Whether you’re upgrading your existing doors or choosing ones for a new build, understanding standard sliding glass door sizes is key to achieving the perfect balance between functionality and style.
Understanding Standard Sliding Glass Door Dimensions
Standard sliding glass doors typically feature two, three, or four panels, allowing homeowners to choose based on the size of the opening and the desired aesthetic. The standard height and width vary depending on the number of panels and the manufacturer.
Common Sliding Glass Door Sizes
| Type | Standard Width | Standard Height |
|---|---|---|
| 2-Panel Sliding Door | 60″, 72″, 96″ | 80″ or 96″ |
| 3-Panel Sliding Door | 108″ or 144″ | 80″ or 96″ |
| 4-Panel Sliding Door | 144″ or 192″ | 80″ or 96″ |
Tip: Always confirm the measurements with your door supplier, as actual opening sizes may vary slightly due to framing and installation methods.
If you’d like to learn more about standard door dimensions, please refer to this detailed guide: https://cnwindowsdoors.com/standard-door-dimensions-a-complete-guide/
Standard Two-Panel Sliding Glass Door Sizes
The two-panel sliding glass door is the most common configuration for residential use. One panel remains fixed, while the other slides open horizontally.
- Standard width: 60″, 72″, 96″
- Standard height: 80″ or 96″
- Best for: Smaller patios, decks, and balconies
This option provides a great balance of natural light and accessibility without overwhelming limited wall space.

Standard Three-Panel Sliding Glass Door Sizes
A three-panel sliding glass door offers a wider opening, making it ideal for large patios or entertainment spaces. Usually, one or two panels slide, while the rest stay fixed.
- Standard width: 108″ or 144″
- Standard height: 80″ or 96″
- Best for: Large living areas or modern open-concept homes
This configuration enhances your view while creating a more seamless indoor-outdoor connection.

Standard Four-Panel Sliding Glass Door Sizes
For luxury homes and commercial spaces, four-panel sliding glass doors make a bold statement. They offer an expansive view and a dramatic entryway to outdoor areas.
- Standard width: 144″ or 192″
- Standard height: 80″ or 96″
- Best for: Wide patios, sunrooms, or panoramic designs
Some four-panel doors can open from the center or one side, providing flexibility in design and accessibility.

Custom Sliding Glass Door Sizes
If your project requires a unique design or unconventional wall opening, custom sliding glass door sizes are available. Many manufacturers can produce tailor-made aluminum, vinyl, or wood-clad frames to suit architectural requirements.
Common custom options include:
- Oversized heights (up to 10 or 12 feet)
- Wider multi-panel configurations
- Slim-frame or frameless systems for modern aesthetics
- Energy-efficient glazing and soundproof glass
Custom sliding doors are perfect for luxury homes, commercial buildings, or renovation projects where standard sizes don’t fit.

Tips for Choosing a Sliding Glass Door
Selecting the right sliding glass door involves more than just finding the right dimensions. Several factors—such as door size, frame construction, wall thickness, and the type of glass—play an essential role in achieving both beauty and functionality. Here’s what to keep in mind when choosing the ideal sliding glass door for your home.
1. Door Size
The size of your sliding glass door significantly affects the overall look and feel of your space. A door that’s too small or too large can easily disrupt the room’s proportions. Before making a purchase, measure your wall opening carefully and visualize how the door will complement your layout.
Tip: For smaller rooms, choose a compact two-panel design to maintain balance. For expansive living areas, larger or multi-panel sliding doors can create a more open, seamless indoor-outdoor connection.
2. Door Frame
Your door frame determines the proper size and fit of your sliding door. If the frame isn’t correctly sized, you might face installation issues or additional costs to resize or modify the opening.
To ensure accuracy, consider hiring a professional installer. They can evaluate your wall structure, recommend the right frame type, and ensure a precise, airtight fit—crucial for maintaining energy efficiency and smooth door operation.
3. Wall Thickness
Wall thickness is another often-overlooked factor when selecting sliding doors. The frame and door should align perfectly with your wall depth to ensure a snug, secure installation.
A mismatch between the wall and frame thickness can lead to gaps that compromise insulation, allow drafts, and even invite pests. A properly fitted door will help maintain comfortable indoor temperatures and reduce strain on your HVAC system.
4. Glass and Frame Materials
The materials you choose for both the glass and frame will influence the door’s performance, durability, and appearance.
Common Glass Types:
- Tempered Glass: Stronger than regular glass, designed to shatter into small, harmless pieces if broken.
- Low-E Glass: Allows natural light in while reflecting harmful UV rays and heat, improving energy efficiency.
- Insulated Glass: Double or triple panes separated by gas-filled space to reduce heat transfer—ideal for extreme climates.
- Laminated Glass: Multiple panes bonded together for enhanced strength and security.
- Obscured or Frosted Glass: Provides privacy while still allowing light to pass through—great for bathrooms or private areas.
- Tinted or Reflective Glass: Reduces glare and sunlight exposure, suitable for homes in sunny regions.
- Patterned or Textured Glass: Features decorative designs for a unique visual touch while softening visibility.
Popular Frame Materials:
- Aluminum: Sleek, modern, and durable—ideal for contemporary designs.
- Vinyl or Fiberglass: Low-maintenance and energy-efficient, suitable for most climates.
- Wood or Wood-Clad: Offers natural warmth and elegance but requires more upkeep.
- Steel: Provides superior strength and security for commercial or high-traffic areas.
When choosing materials, always consider your local climate and maintenance preferences. For example, insulated glass performs best in regions with temperature extremes, while aluminum frames excel in coastal or humid environments due to their corrosion resistance.

Conclusion
When in doubt, consult a professional patio door manufacturer like Delanshini, who can provide expert guidance and design a custom solution perfectly suited to your project.
For inquiries or project consultation, contact Delanshini at wang@gddlsn.com.
