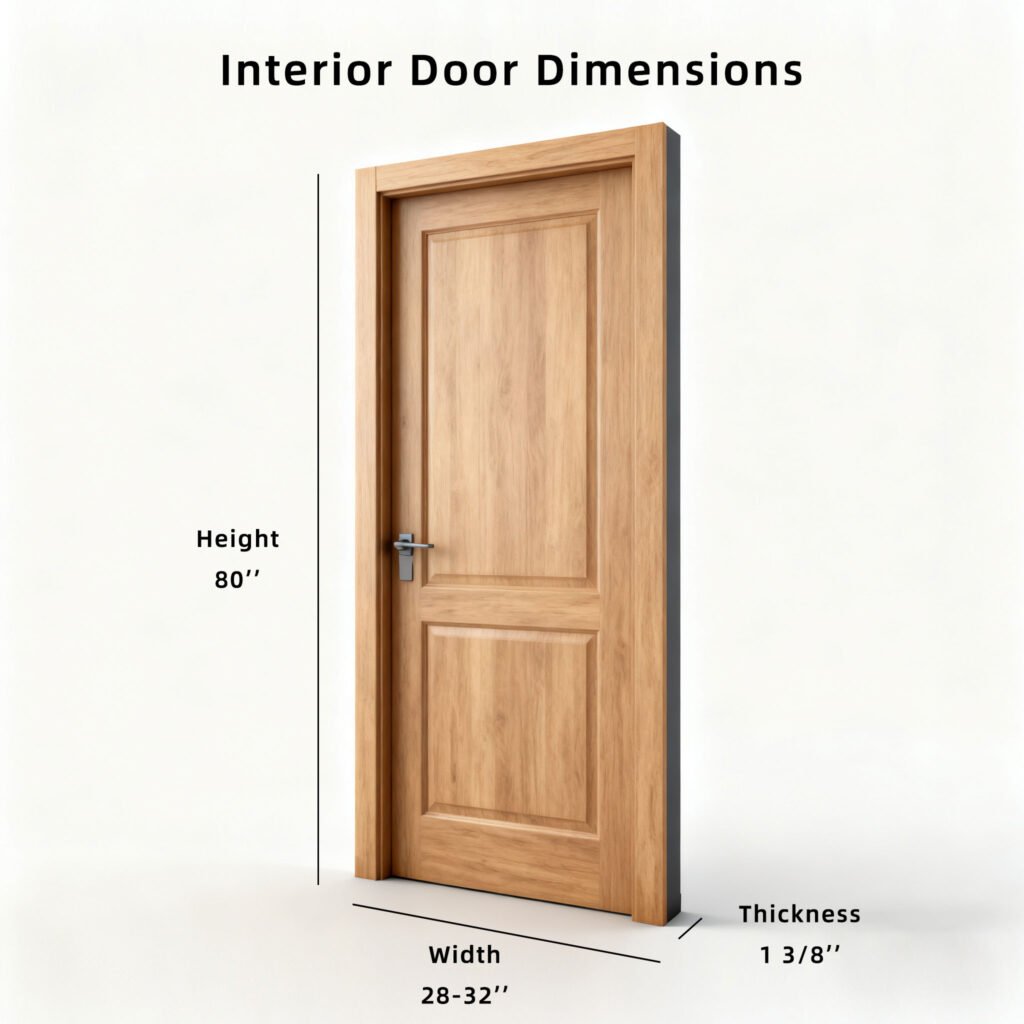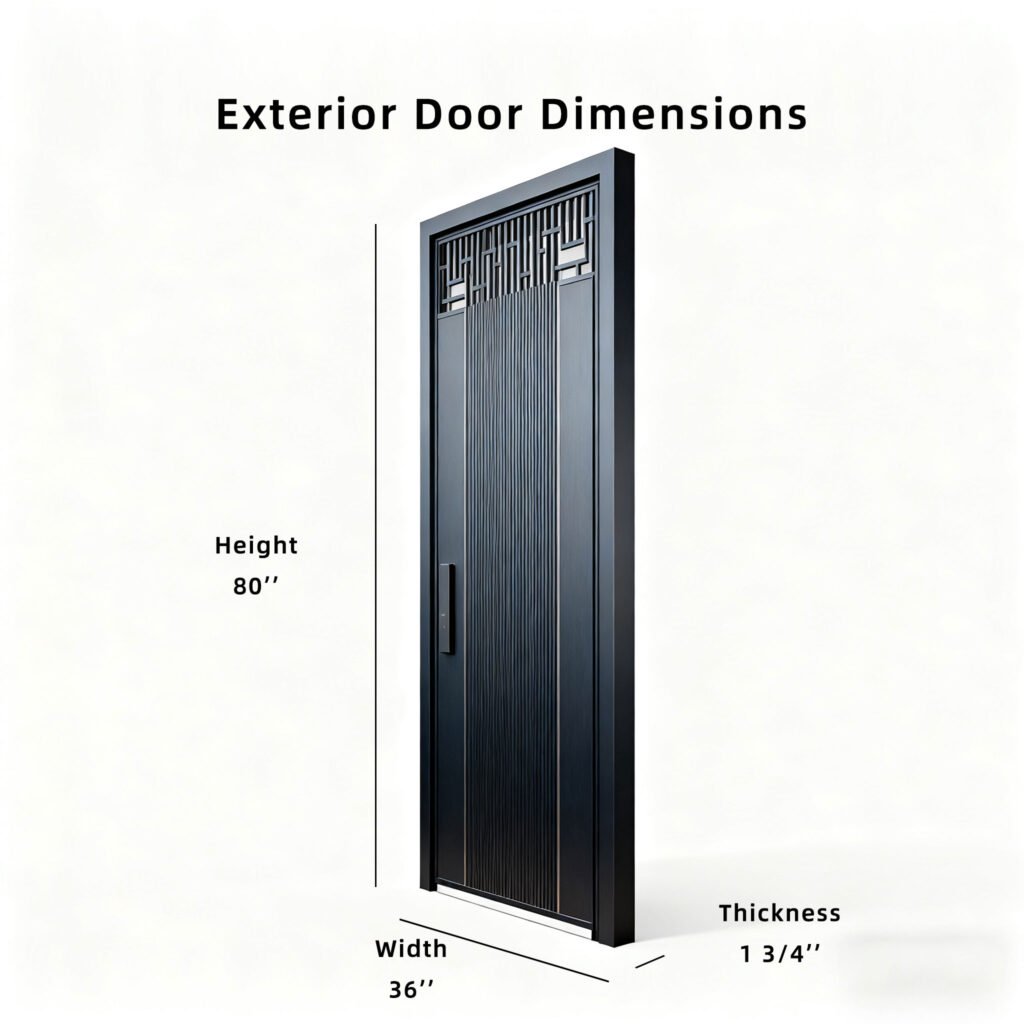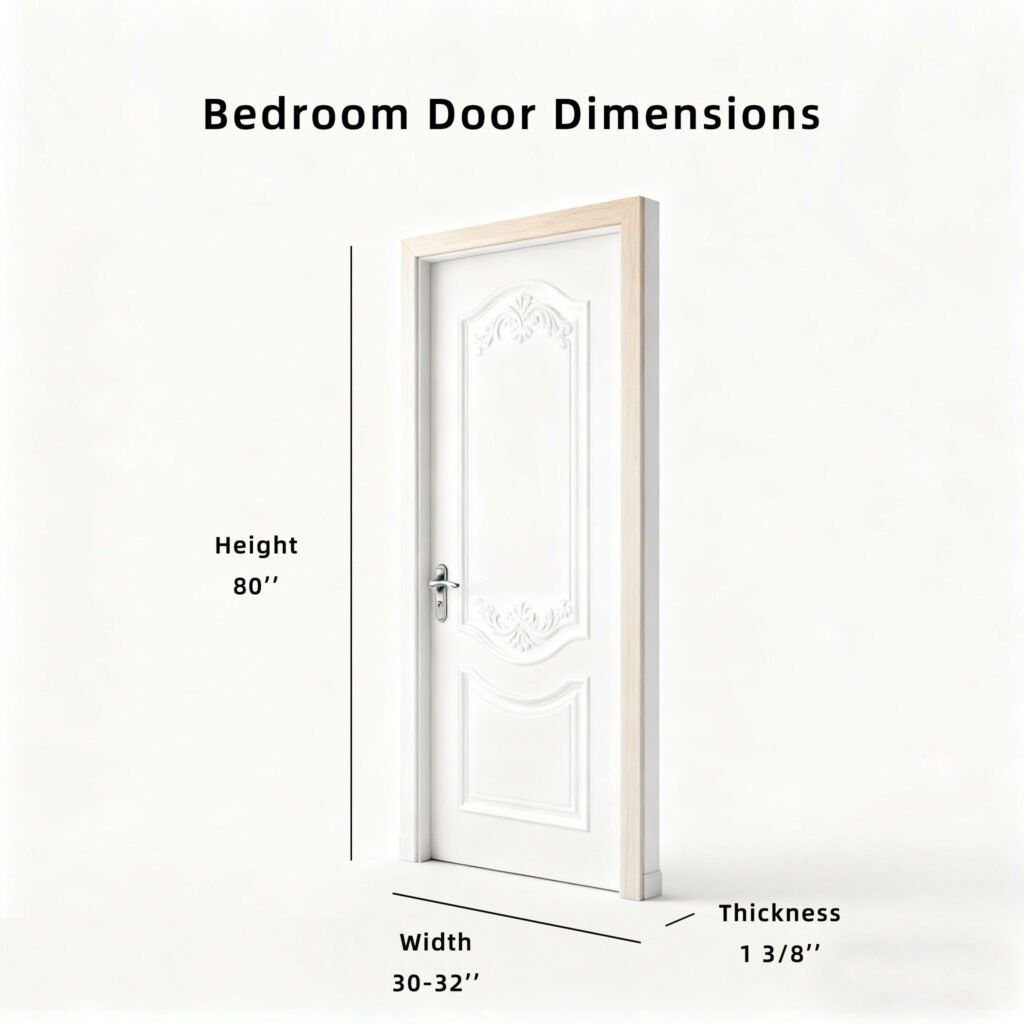Selecting the correct door size is more than a matter of design—it’s a fundamental aspect of functionality, safety, and comfort. Understanding Standard Door Dimensions helps architects, builders, and homeowners ensure proper fit, ease of installation, and seamless integration with the surrounding structure.
In residential and commercial projects alike, there are established standard door sizes for each type—whether interior, exterior, sliding glass, French, or garage doors. These standards optimize usability, accessibility, and energy efficiency while maintaining aesthetic balance across spaces.
This comprehensive guide outlines every essential measurement, complete with practical recommendations and reference charts to help you make informed decisions.
Standard Door Dimensions Chart
Below is a general overview of standard door sizes commonly used in residential construction. While standard door width and standard door height may vary slightly by region or manufacturer, the following chart provides an industry-accepted reference for most homes.
| Door Type | Width (inches / mm) | Height (inches / mm) | Thickness (inches / mm) | Typical Use / Notes |
|---|---|---|---|---|
| Standard Interior Door Size | 28″–32″ (711–813 mm) | 80″ (2032 mm) | 1 3/8″ (35 mm) | Common for bedrooms, bathrooms, and hallways |
| Standard Exterior Door Size | 36″ (914 mm) | 80″–96″ (2032–2438 mm) | 1 3/4″ (45 mm) | Front or rear entry doors, designed for durability and insulation |
| Standard Bedroom Door Size | 30″–32″ (762–813 mm) | 80″ (2032 mm) | 1 3/8″ (35 mm) | Balances privacy and accessibility |
| Standard Sliding Glass Door Size | 60″–72″ (1524–1829 mm) | 80″ (2032 mm) | — | Two or three glass panels, typically used for patios or balconies |
| Standard French Door Size | 60″–72″ (1524–1829 mm) | 80″–96″ (2032–2438 mm) | 1 3/4″ (45 mm) | Dual hinged glass doors for entrances or patios |
| Garage Door Sizes Chart | Single: 8’–10′ (2438–3048 mm) Double: 16′ (4877 mm) | 7’–8′ (2134–2438 mm) | — | Residential garages and vehicle access |
Interested in standard sliding glass door sizes? Explore the full guide here: https://cnwindowsdoors.com/standard-sliding-glass-door-sizes/
Why Door Dimensions Matter
Selecting the correct door size is a key aspect of architectural design that influences both the functionality and visual harmony of a space. Door dimensions determine how easily people move through a building, how efficiently rooms connect, and how well the overall design aligns with structural proportions.
Wider doors enhance accessibility and comfort, making them ideal for spaces that need barrier-free entry or frequent movement of furniture and equipment. Narrower doors, on the other hand, are well-suited to compact layouts where space optimization is a priority. However, larger openings may require additional wall reinforcement and can limit available wall space for furniture or décor.
Door thickness is another critical consideration. Thicker doors offer superior sound insulation, durability, and security, which is particularly important for exterior applications or high-traffic areas. Yet, they tend to be heavier and more costly, necessitating stronger hinges and hardware.
While standard door dimensions meet most residential and commercial requirements, custom-sized doors may be required for unique architectural layouts or design preferences. The best results come from balancing practicality, aesthetics, and performance—ensuring every door contributes to the comfort, efficiency, and elegance of the overall space.
Interior Door Dimensions
Interior door sizes—also known as internal door sizes—are typically smaller and thinner than exterior doors. They are designed for convenience, privacy, and efficient space usage.
- Standard Interior Door Size: 30″ x 80″ (762 x 2032 mm)
- Bathroom / Utility Room Doors: 28″ x 80″ (711 x 2032 mm)
Interior doors should have enough clearance for furniture movement and meet minimum accessibility requirements in applicable jurisdictions.

Exterior Door Dimensions
Exterior doors serve as primary entry points and must meet higher standards for security, insulation, and weather resistance.
- Standard Exterior Door Size: 36″ x 80″ (914 x 2032 mm)
- Taller Entry Doors: Up to 96″ (2438 mm) for modern designs
- Thickness: 1 3/4″ (45 mm) for durability and insulation
These doors often include sidelights or transoms to complement design aesthetics.

Bedroom Door Dimensions
Standard bedroom door size: 30″–32″ wide x 80″ high (762–813 mm x 2032 mm).
Bedrooms require easy access and adequate width for furniture movement while maintaining privacy.
If the project involves accessibility considerations, opt for a 36″ (914 mm) door width to meet ADA standards.

Sliding Glass Door Dimensions
Sliding glass doors connect indoor living spaces with outdoor areas such as patios, gardens, or balconies.
- Two-Panel Standard Patio Door Size: 60″–72″ wide x 80″ high (1524–1829 mm x 2032 mm)
- Three-Panel Sliding Door: 108″ wide x 80″ high (2743 mm x 2032 mm)
- Four-Panel Sliding Door: Up to 144″ (3658 mm) wide
These doors are ideal for maximizing natural light and offering seamless transitions between interior and exterior spaces.
Explore the complete guide: Standard Sliding Glass Door Sizes
French Door Dimensions
French doors are elegant, double-leaf doors often fitted with glass panels to enhance light and openness.
- Standard French Door Size: 60″–72″ wide x 80″–96″ high (1524–2438 mm)
- Door Thickness: Typically 1 3/4″ (45 mm)
They are used as both interior dividers and exterior entry doors to patios or gardens.

Garage Door Dimensions
Garage doors come in several standard widths depending on vehicle type and garage configuration.
| Garage Type | Width (ft / mm) | Height (ft / mm) | Application |
|---|---|---|---|
| Single Garage Door | 8’–10’ (2438–3048 mm) | 7’ (2134 mm) | One car |
| Double Garage Door | 16’ (4877 mm) | 7’–8’ (2134–2438 mm) | Two cars |
| RV or Oversized Door | 12’–14’ (3658–4267 mm) | 12’ (3658 mm) | Recreational vehicles or trucks |
When planning, ensure at least 12 inches of headroom clearance for the garage door mechanism.
How to Measure for a Door Properly
Taking accurate measurements is essential when selecting, replacing, or fabricating a door. Precise dimensions ensure a seamless fit, proper operation, and long-term performance while preventing costly adjustments during installation.
Begin by measuring the height of the opening from the finished floor to the underside of the frame’s header. Take this measurement on both sides of the frame to check for any irregularities in floor level.
Next, measure the width of the door opening at three points—top, middle, and bottom—and record the smallest value to ensure the new door will fit correctly. Then, determine the thickness of the frame by measuring from the interior edge to the exterior edge; this value must align with the wall thickness for a proper jamb fit.
Although it may be convenient to reference the existing door’s size, always confirm measurements directly from the frame, as settling or renovation work can cause slight variations.
Finally, consider the door style and swing direction before ordering. Certain designs, such as French doors or sliding glass doors, demand more precise measurements to ensure alignment, insulation, and ease of operation. Accurate measuring at this stage helps guarantee a professional installation and lasting performance.
Common Mistakes to Avoid When Choosing Door Sizes
Selecting the correct door size may seem straightforward, but even minor oversights can result in costly installation issues or functional inefficiencies. To ensure a smooth and precise fit, it’s important to avoid the following common mistakes:
1. Measuring the old door instead of the frame.
Always measure the door frame rather than the existing door. Over time, structural settling, renovations, or changes in flooring can alter the frame dimensions, making the previous door size inaccurate.
2. Ignoring clearance and swing space.
A wider or thicker door requires additional space to open and close properly. Failing to account for clearance can interfere with furniture placement, wall switches, or adjacent fixtures, disrupting room flow and usability.
3. Overlooking insulation and soundproofing needs.
Choosing the wrong door thickness without considering acoustic or thermal insulation can lead to energy loss and unwanted noise transfer between rooms. Exterior doors, in particular, should offer sufficient sealing and insulation.
4. Neglecting material considerations.
Different materials vary in weight, durability, and maintenance requirements. For example, solid wood or steel doors are heavier and may require reinforced hinges, while hollow-core doors are lighter but offer less insulation.
Achieving the right balance between aesthetics, functionality, and practicality ensures each door performs effectively and complements the overall design. By carefully measuring, planning, and selecting materials that suit the application, you can prevent costly adjustments and guarantee long-term satisfaction.
Can I Order Custom Door Sizes?
Yes, custom door sizes are available and often necessary for unique architectural designs, renovations, or non-standard openings. Ordering a custom-sized door allows you to achieve a perfect fit when standard dimensions don’t meet your requirements, whether due to ceiling height variations, heritage structures, or specific design preferences. Customization also provides flexibility in material selection, panel configuration, glazing style, and hardware options, allowing the door to complement your overall aesthetic vision. However, it’s important to note that bespoke doors typically require longer lead times, specialized hardware, and higher production costs. For this reason, it’s best to consult your manufacturer or supplier early in the design phase to confirm feasibility, precise measurements, and installation requirements.
Conclusion
Understanding Standard Door Dimensions is vital for precise design, smooth installation, and long-term usability.
Whether you’re replacing an internal door, selecting a standard front door size, or referencing a garage door sizes chart, standardization simplifies the process, reduces cost, and maintains aesthetic consistency across spaces.
By following the correct measurement procedures and adhering to standard dimensions, you can ensure every doorway enhances your building’s comfort, safety, and design integrity.
For further inquiries, please feel free to contact us at wang@gddlsn.com — our team will be happy to assist you personally with any questions or project requirements.
